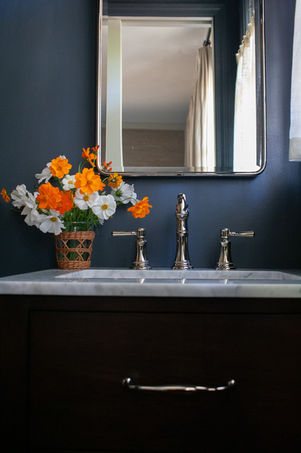
PROJECT OAKDALE
OVERVIEW: This 70's ranch had a ton of character- but desperately needed to be updated. Surrounded by a dense canopy of trees, we focused on bringing the outdoors inside by creating spaces that reflect the surrounding lush landscape. Green and moody is the overall goal of this home for a young family.
LOCATION: North Georgia Suburb
ROOMS DESIGNED: Primary and guest bathroom renovation; Primary bedroom, guest bedroom, boy's bedroom, hallway, living room, and screened-in porch.
The Story
This family of four, including 2 young, adventurous boys- plus two pups wanted to transform their outdated 70's ranch-style home into a retreat nestled in the woods. The home is on a quiet street surrounded by mature hardwoods. The clients really wanted to make their smaller footprint of a home appear larger than it is by mimicking the colors of the landscape and applying that to the interiors. The clients appreciate antiques so we focused on marrying those pieces with new furniture.

Living Room
Instead of the tired accent wall we opted to add dark and moody built cabinetry on one end of this long and narrow room to create much needed storage, width, and dimension. Layered rugs help create conversation zones and a clear pathway for foot traffic. Linen window treatments against a similar toned painted wall create a tone-on-tone look. Throughout the room we added one-of-a-kind art featuring organic botanical motifs.

Guest Bathroom
Rich browns are seen throughout this space- the warm wood of the vanity, the cafe curtain, the wall paint color, the shower/tub zellige tile, and the custom shower curtain- all create a romanic feeling when you step into this bathroom retreat. Again, we used organic materials via the hand made zellige shower tile and organic linen in the shower curtain and window treatments to create a softness in the space.

Primary Bathroom
Despite the primary bathroom being the smallest room in the home, we created a moody escape for our clients to retreat to after a long day. The inspiration for this bathroom was an Hawaiian outdoor shower at a luxury resort. Since the bathroom was so small, we used the opportunity to paint the walls (including ceiling) a dark blue to make it feel larger. Coordinating jewel-toned tile adorns the shower walls. We used slate as the shower stall floor and bathroom floor to mimic the feeling of walking barefoot on rock.

Primary Bedroom
The clients wanted to feel like they were in a luxurious hotel when it came to design their primary bedroom. To create symmetry along the wall with an off-centered window, we did wall-to-wall drapery and hung the client's own dried botanical art that we had framed in front of the drapery. Grasscloth wallpaper dresses all four walls to create texture and dimension

Guest Bedroom
From the hallway to the guest bedroom, brass accents are repeated throughout the space. Family heirlooms and found oil paintings are featured on the gallery wall that surround the vintage wood mirror. The fisherman art is a family heirloom that created the inspiration to this guest bedroom. Note the varying blue textiles- plaid and stripes, ship paintings, deep blue walls, and a jute rope rug lend to the nautical feel.

Screened-In Porch
For any Georgia home, a screened-in porch is a must. To blend in with the surrounding trees, we opted for a green interior with stained wood ceiling. Different shades of wicker are seen throughout and a vintage Panamanian Mola embroidery art is hung over the screen for a fun pop of color. This room is fondly nicknamed "the treehouse."





















































